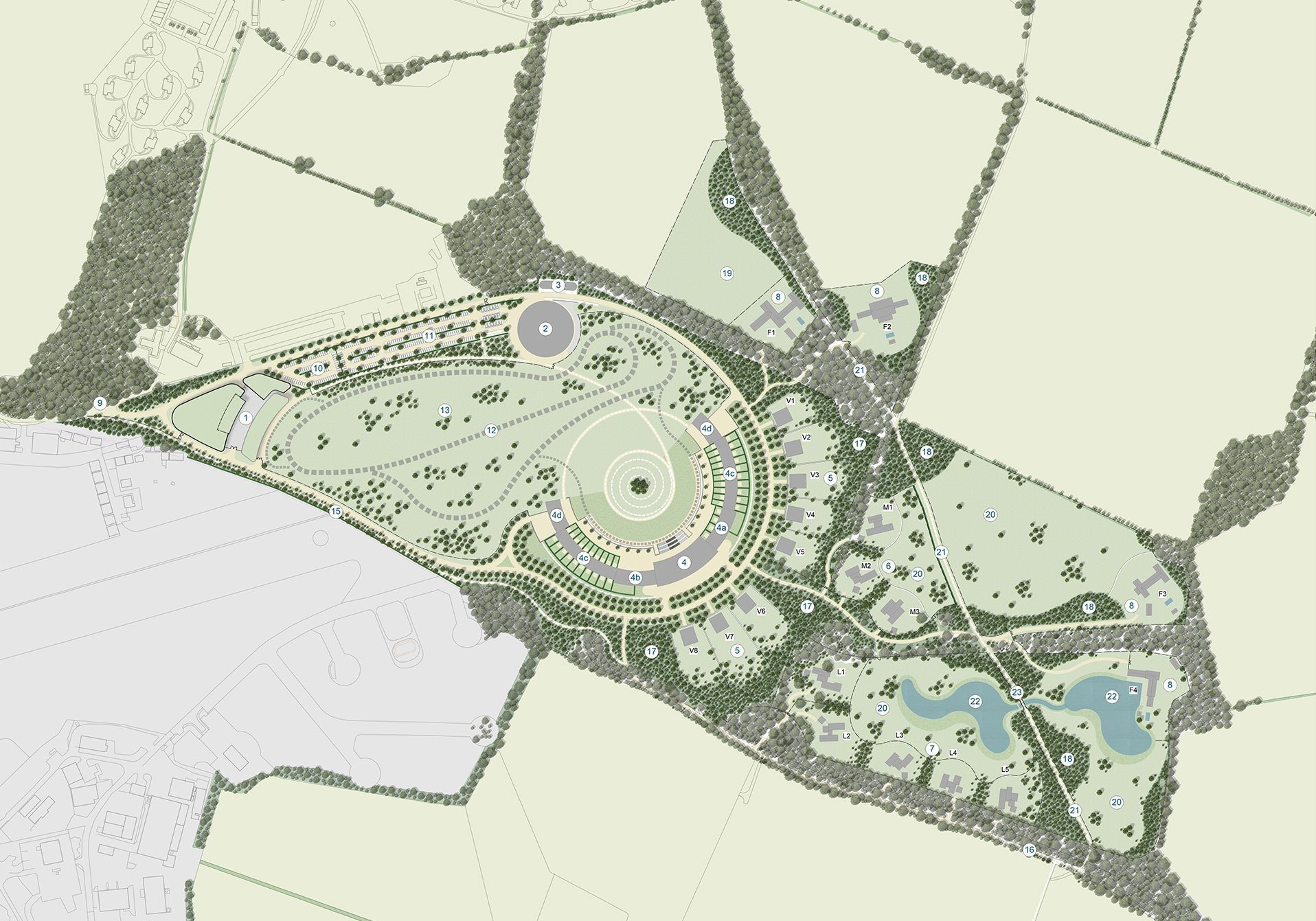Working with the landscape, and the distribution of buildings within it, has been key in determining the solution presented in the updated masterplan
Emerging Masterplan, updated Oct 2022 (these are works in progress and will be finalised for the full planning application)
-
1. Warehouse & Workshop
2. Exhibition Building
3. Energy Centre
4. The Mullin Museum
4a. Crescent Apartments
4b. Member’s Rooms
4c. Crescent Houses
4d. Events Pavillion
5. Crescent Villas (V1-V8)
6. Meadow Houses (M1-M3)
7. Lake Houses (L1-L5)
8. Farmsteads (F1-F4)
-
9. Site Entrance
10. Staff Car Park
11. Visitor Car Park
12. Exercise Track
13. Parkland Landscape
14. Avenue Tree Planting
15. New Bridleway (to reconnect Green Lane)
16. Old Green Lane (to be reopened as bridleway)
17. Woodland Planting (to strengthen landscape framework)
18. Tree Planting (to screen and frame views)
19. Wildflower Meadow
20. Wildflower Meadow with Scattered Tree Planting
21. Existing Bridleway
22. New Lakes
23. New Bridge
The Masterplan
Site and Planning History
The approved Mullin Automotive Museum development is on a 54 hectare site next to Enstone Airfield, Great Tew. The site was once part of the wider RAF Enstone, which was a satellite site to RAF Moreton-in-Marsh. It was used during World War 2 as a training base for heavy bombers for 21 Operation Training Unit.
In 2005, a motorsports circuit was developed and most recently, the site has been used as a stone processing plant for yellow Cotswold stone for the building industry. The majority of the application site is previously developed land.
Plans for The Mullin Automotive Museum were first proposed in 2017. It was followed by an amended outline planning application submitted in 2018, which was granted planning permission in 2020. The outline application agreed the principle of development, access and quantum of development allowed across the site. A reserved matters application would be needed to finalise the detailed design before construction could begin
The Updated Masterplan
Since consent was granted, the business plan has been reviewed and a decision has been made to reduce the floorspace of the holiday homes but increase the overall number of units for long-term sustainability of this unique tourism enterprise. This means a new planning application is required.
As well as the motor museum, the consented scheme also includes plans for a café restaurant and gift shop, exercise and demonstration track, event space, corporate entertainment pavilions and holiday homes connected with the museum for classic car owners.
The Mullin Team has been considering the detailed design needed to bring the project to life. It has updated the masterplan and is planning to submit a full planning application shortly to West Oxfordshire District Council.
The updated masterplan was shown at the Public Consultations on the 28-29th October. You can view the boards from this exhibition here.
Timeline

















